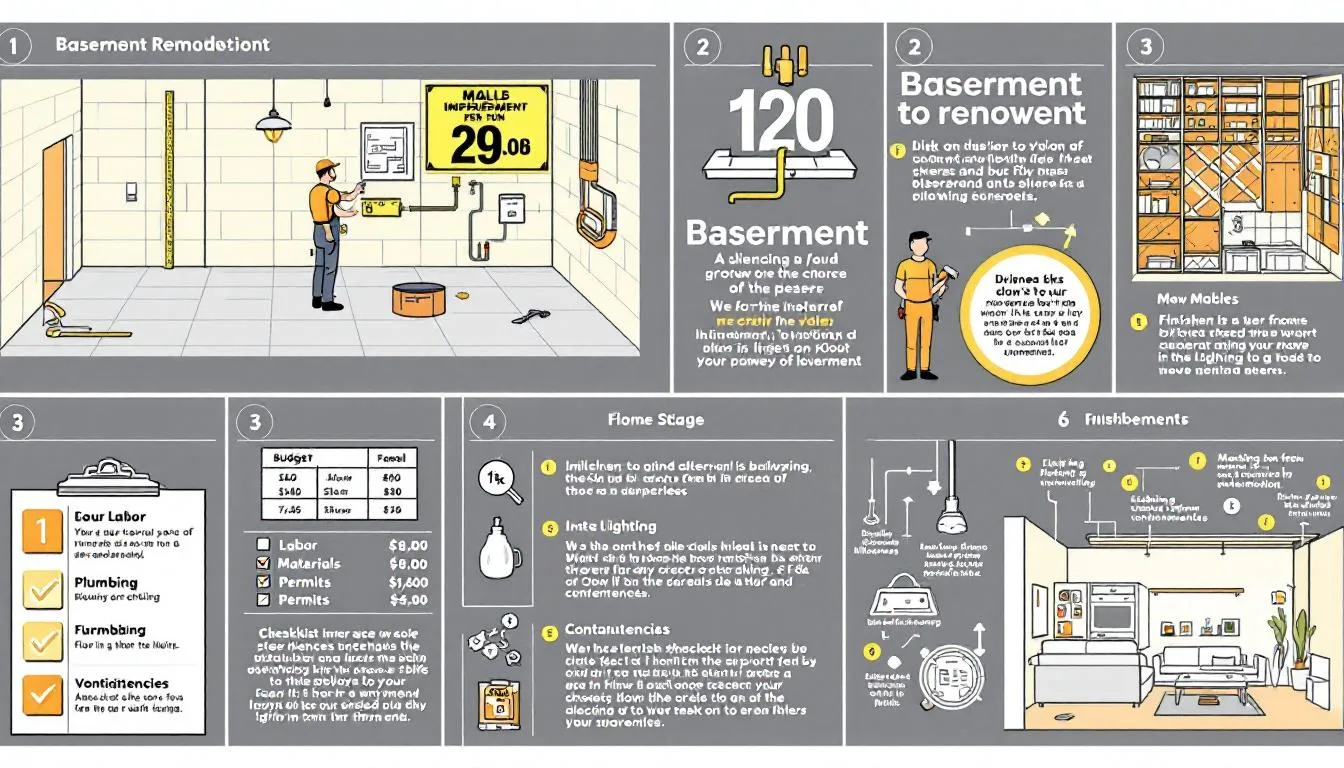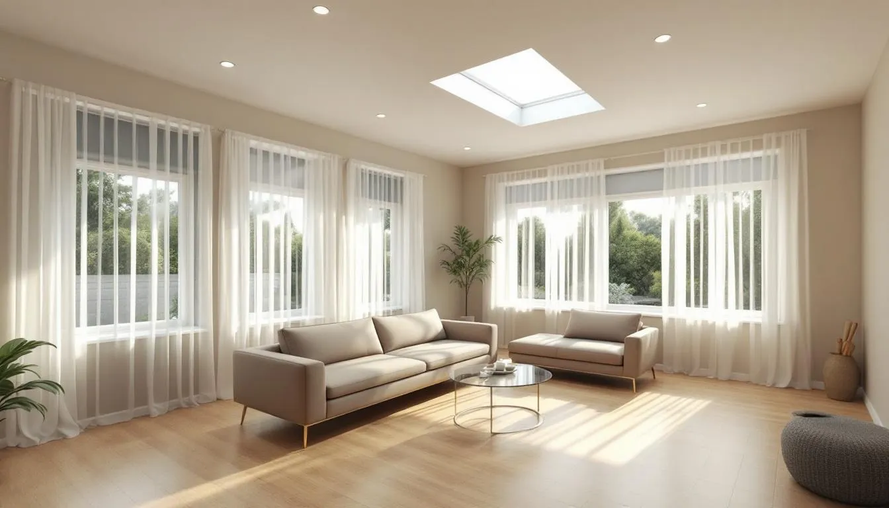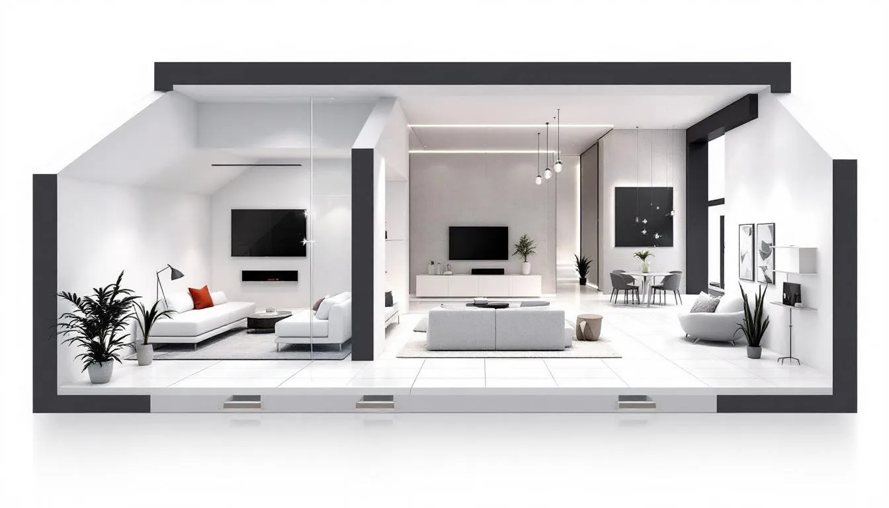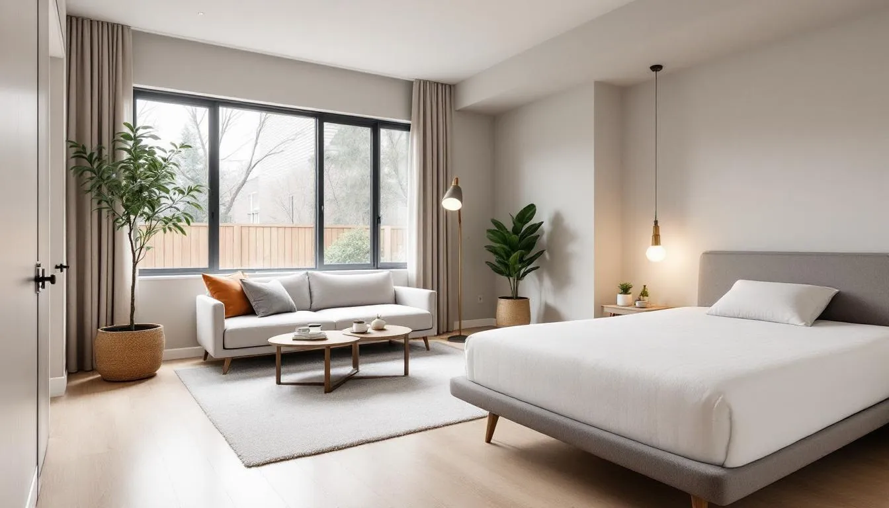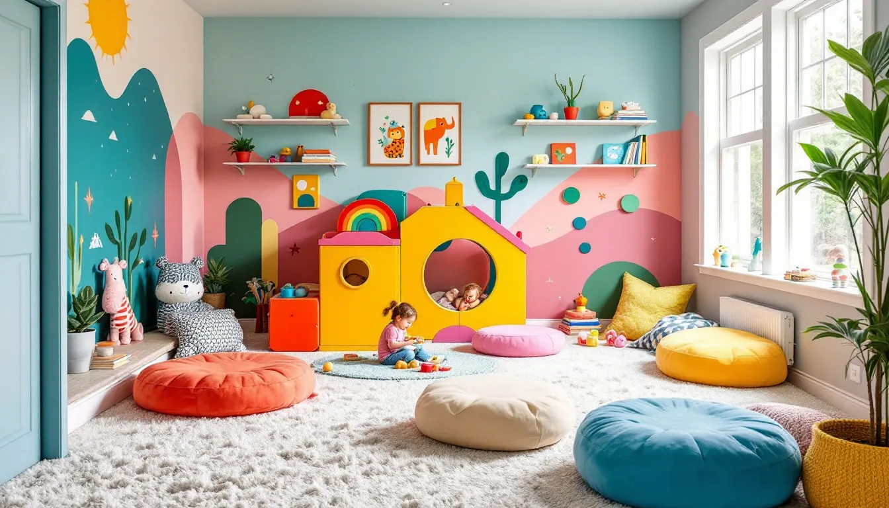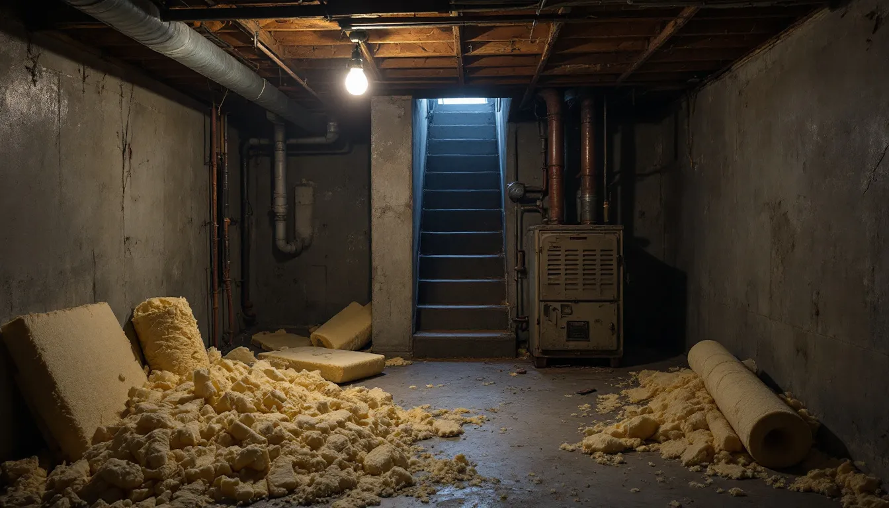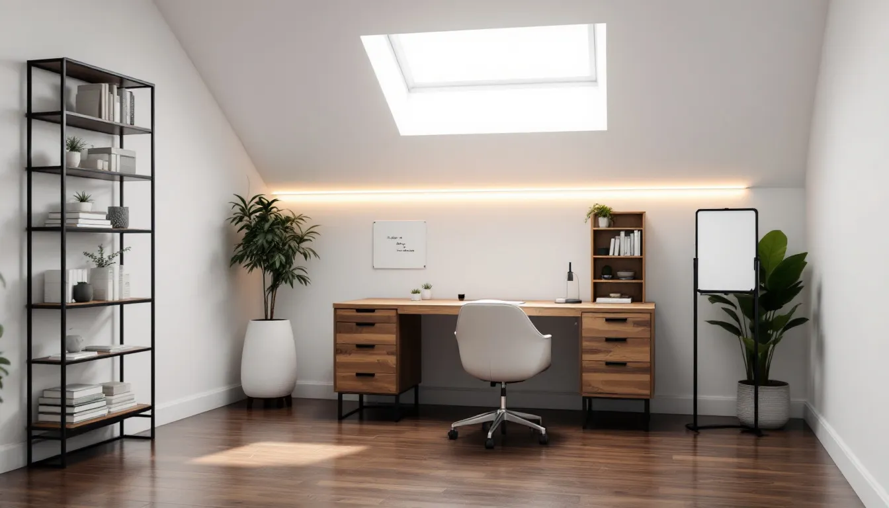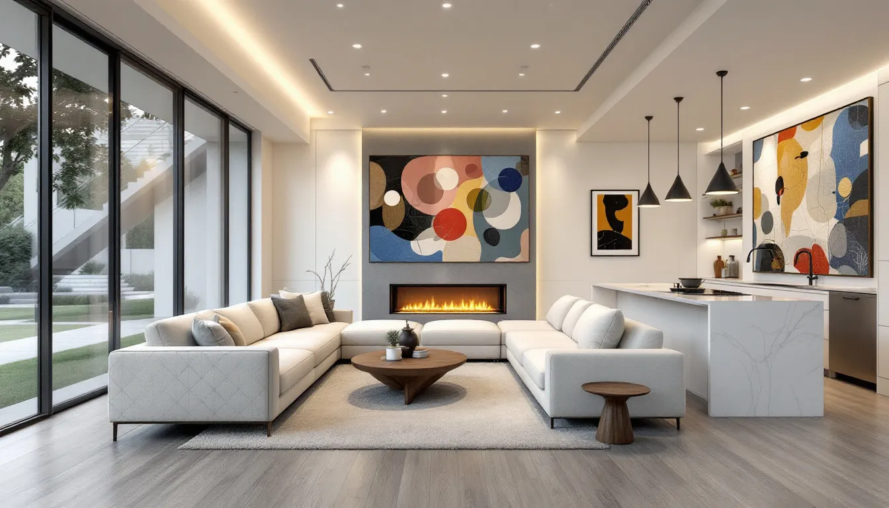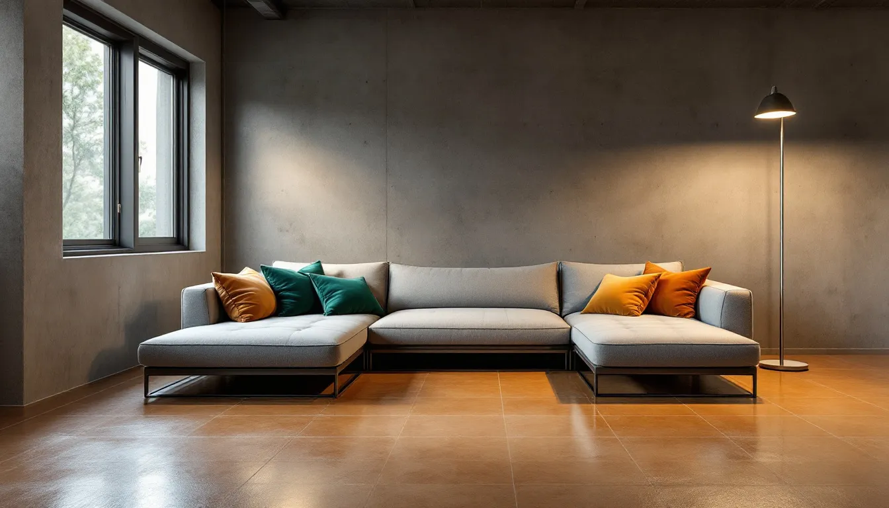Creative Ideas for Basement Remodeling for Multigenerational Living Spaces
Want to remodel your basement for multigenerational living spaces? This guide offers practical tips for basement remodeling for multigenerational living spaces, helping you create comfortable, functional environments for all ages. Learn how to design accessible areas, private quarters, and flexible spaces to suit your household’s needs.
Key Takeaways
- Designing accessible spaces with features like grab bars and lower countertops promotes safety and independence for aging family members.
- Creating private and independent living areas with separate entrances and bedrooms fosters privacy and comfort in multigenerational homes.
- Incorporating flexibility in design and using modular furniture enhances the usability of basements, accommodating evolving family needs over time.
Designing Accessible Spaces for Aging Family Members
Creating accessible spaces for aging family members is vital in multigenerational living. Thoughtful design elements ensure comfort, safety, and independence for older adults. A well-designed basement can serve as a dedicated space where aging parents feel at home and remain active.
Features like grab bars, non-slip flooring, and an accessible bathroom enhance comfort and safety. Vinyl planks or rubber tiles are recommended for safety in multi-generational spaces, providing both functionality and aesthetics. A practical and inviting environment makes the basement comfortable and welcoming for aging family members.
Next, we’ll examine two crucial areas: the accessible features kitchen and the comfortable living area.
Accessible Kitchen
An accessible kitchen enhances independence for older family members, allowing them to prepare meals and stay active. Key modifications include:
- Lower countertop heights
- Accessible cabinets
- Lowering upper cabinets by three inches
- Using lever-style handles These changes make the kitchen easier to reach and use, fostering a nurturing environment for seniors.
A mini fridge and utility sink add convenience, making the kitchen functional and inviting. These features promote independence and create a space where older adults can enjoy their daily activities with ease.
Comfortable Living Area
A comfortable living area creates a relaxing and versatile space for aging family members. Ambient lighting makes the space welcoming and aids visibility. Adjustable lighting can help create a versatile ambiance suitable for relaxation and various activities.
Durable flooring options like vinyl planks or rubber tiles enhance comfort and ease of movement. Combined with a well-designed layout, these features ensure the living area is both functional and inviting, providing comfort for older adults.
Creating Private and Independent Living Areas
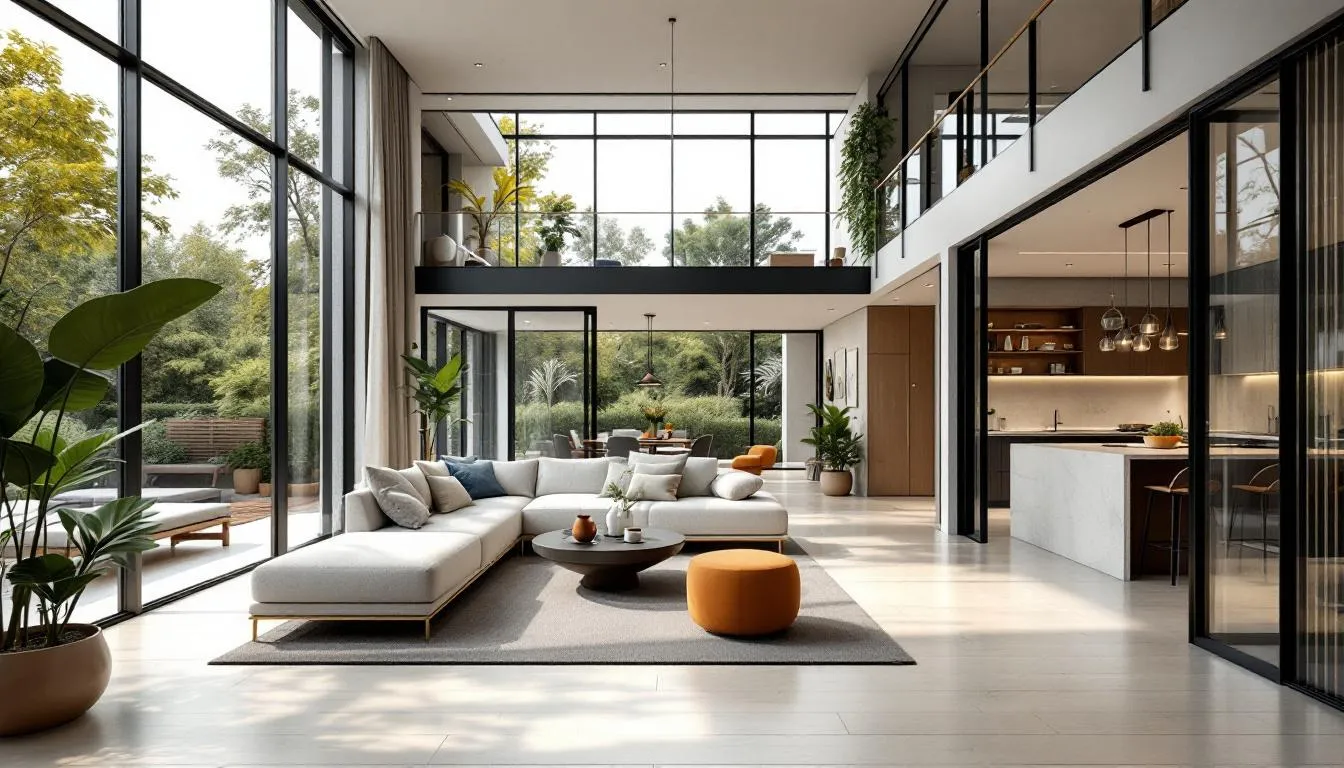
Privacy and independence are vital in a multigenerational living space for adult children. Separate sleeping areas and bathrooms enhance independence in a shared home. Additionally, including kitchenettes can further promote a sense of autonomy. This approach not only meets the needs of loved ones but also ensures their privacy and comfort.
Features like wide doorways and barrier-free entry points enhance accessibility, making the basement versatile and family-friendly. Soundproof insulation can also help create a quiet environment, allowing for productivity and personal space.
Let’s explore how to design a private bedroom while creating rooms that incorporate separate entrances.
Private Bedroom
A private bedroom is vital in a multigenerational living space, providing rest and privacy for family members. Design elements that contribute to comfort and relaxation include:
- Soft flooring
- Plush area rugs
- A cozy sitting area Adding an en-suite bathroom can significantly enhance convenience, making the space more functional and inviting.
Dedicated spaces ensure everyone has personal space to retreat to and create their own space. This fosters a comfortable environment where family members can enjoy more space for their privacy and relaxation in a private space, providing extra space for everyone.
Separate Entrances
Separate entrances maintain privacy and provide a distinct living experience for family members. Sliding doors and barrier-free entry points are excellent for achieving this.
Separate entrances allow everyone to come and go freely, enhancing the functionality of the multigenerational living space.
Designing Multi-Functional Common Areas
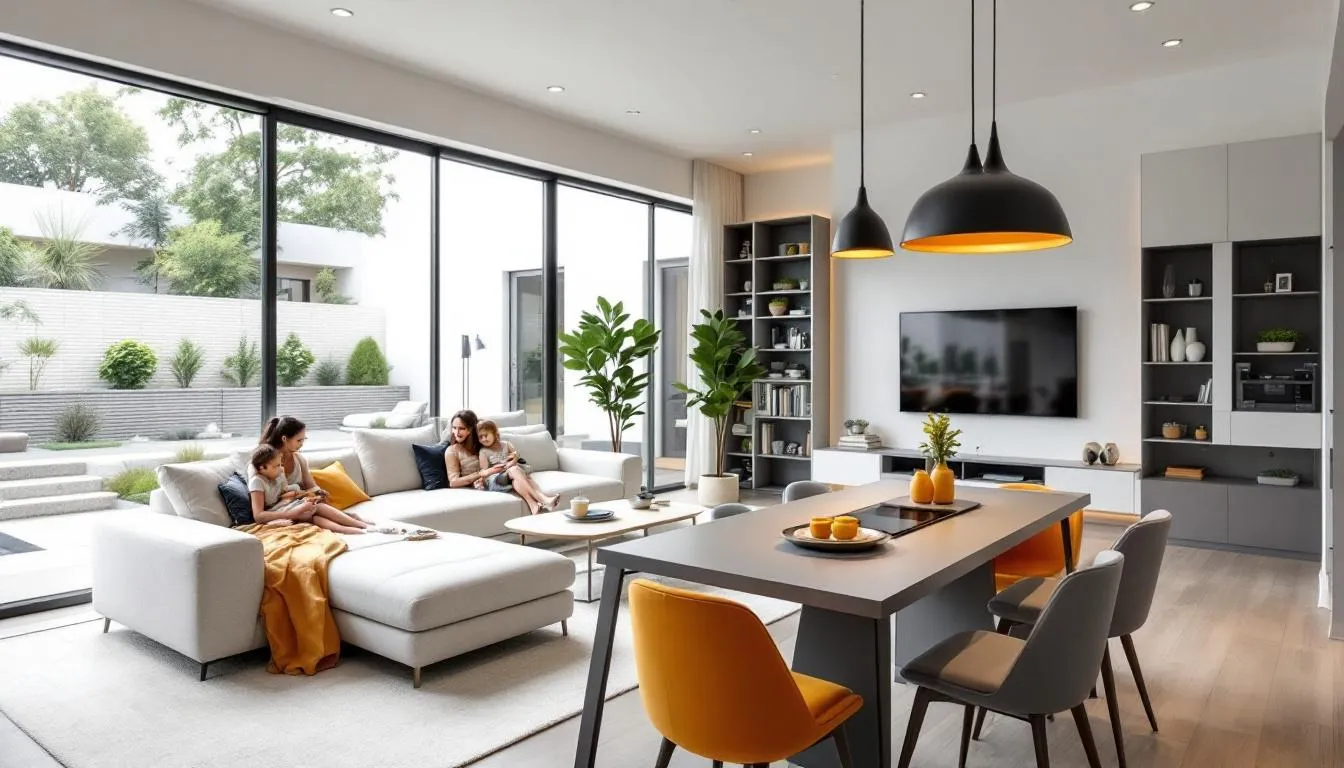
Multi-generational living spaces benefit greatly from well-designed common areas that are both flexible and multi-functional, including a multi generational living area. Zoning through furniture arrangement, rugs, and lighting defines different areas within a common space, making it adaptable to various activities and needs.
Flexible furniture arrangements and modular design elements enhance the usability of common areas, catering to changing family requirements. These strategies ensure common areas remain functional and inviting, providing a comfortable environment for all family members.
Let’s explore the family room and dining area in more detail.
Family Room
A multi-functional family room should include durable, comfortable seating that accommodates various activities and supports older adults ergonomically. A pit sofa creates a cozy atmosphere, ideal for casual gatherings and movie nights.
Flexible furniture arrangements in the family room allow for different setups based on the family’s needs. This ensures the space remains versatile and comfortable, making it a favorite spot for all ages.
Dining Area
A functional and inclusive dining area is vital for multigenerational living spaces. A small dining nook, table and chairs, and a kitchenette or bar area make the space versatile and welcoming.
A round table facilitates conversation and creates a more inclusive dining experience, making mealtimes enjoyable for everyone.
Incorporating Flexibility for Future Needs
Flexibility is a key consideration in designing multigenerational living spaces. Investing in a well-planned basement remodel can yield long-term benefits, including adaptability for evolving family needs. Thoughtful planning ensures that the space remains functional and can accommodate different uses over time.
Modular furniture, flexible partitions, and multi-functional spaces allow the basement to adapt to changing family dynamics. These elements ensure the basement remains a valuable and versatile part of the home.
Let’s delve into modular furniture and infrastructure for upgrades.
Modular Furniture
Modular furniture enhances basement versatility by:
- Allowing them to adapt as family needs evolve
- Being rearranged effortlessly, providing flexibility and convenience
- Allowing for easy reconfiguration, making it ideal for changing family dynamics
Integrating modular furniture into basement designs offers adaptable living environments tailored to evolving family needs. This approach ensures that the space remains functional and inviting, regardless of how the family’s needs change over time.
Infrastructure for Upgrades
The infrastructure of your basement remodel should include provisions for future upgrades such as plumbing and electrical work, including a basement bathroom. This ensures the space can accommodate changing family needs and new technologies through basement conversions and basement renovation.
Modular furniture and flexible design elements create a more adaptable and functional more living space for multi generational homes living across multiple generations.
Enhancing Comfort and Style
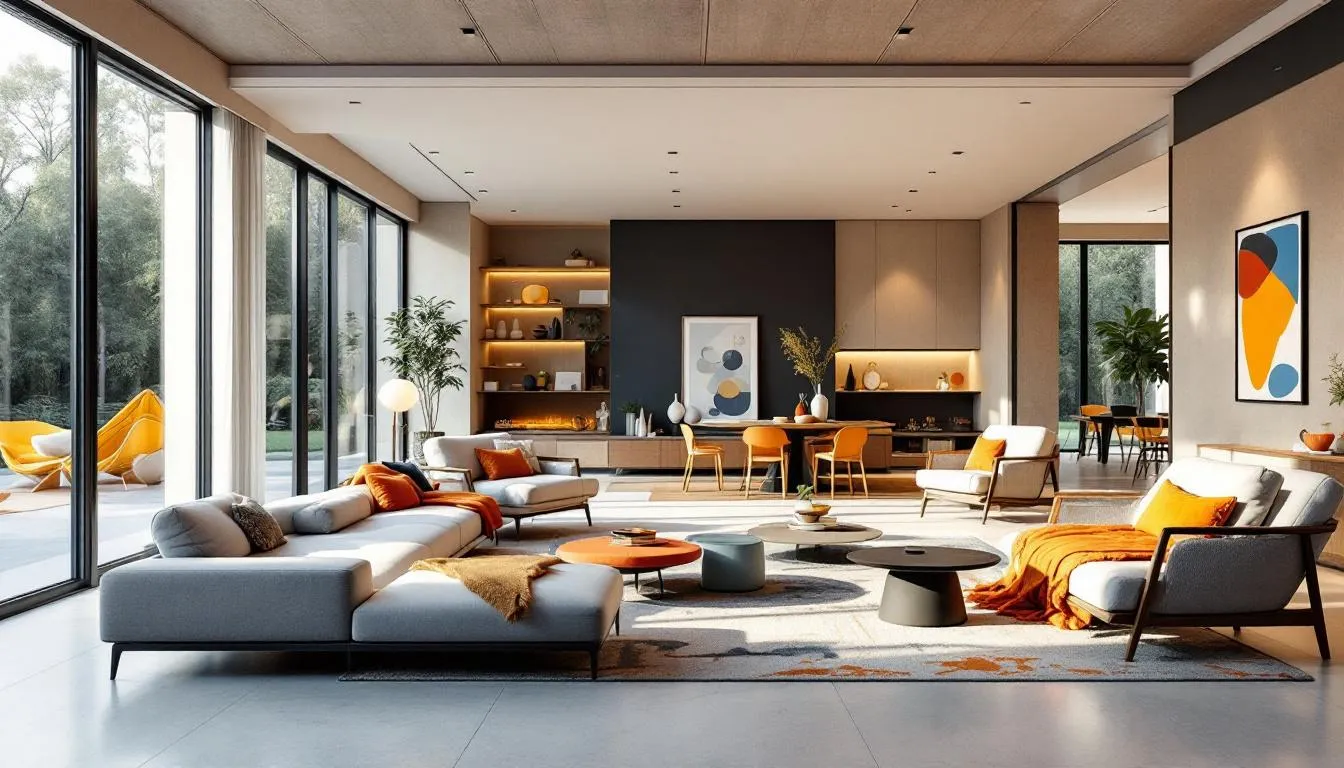
Enhancing comfort and style creates a welcoming and enjoyable living space. Durable materials for furnishings withstand frequent use and maintain aesthetic appeal. Custom decor choices allow homeowners to personalize their basement spaces, reflecting individual style and preferences.
Textured materials like wood paneling or unique wallpaper significantly enhance the character of a basement space. These elements add warmth and texture, making the space more inviting and comfortable.
Let’s explore the importance of ambient lighting and creative finishes.
Ambient Lighting
Good ambient lighting makes basements feel inviting and warm. Lighting options include:
- Recessed LEDs
- Sconces
- Task lighting
- Floor lamps Warm light sources like floor lamps and wall sconces create a cozy environment.
Wall sconces add style and provide illumination, especially in low-ceiling basements. These lighting options ensure the living space remains functional and comfortable, enhancing the basement’s overall ambiance.
Creative Finishes
Textured wall treatments like shiplap or wainscoting add depth and interest to basement spaces. Reclaimed wood slats accents enhance rustic appeal, while bold paint colors or wallpaper create a unique atmosphere.
These creative finishes make the basement more inviting and stylish, reflecting the homeowner’s personality and preferences.
Maximizing Property Value
Basement remodeling significantly increases the overall livable space within a home, making it more versatile and valuable. A well-designed basement enhances a home’s market appeal by providing additional usable living space.
Increased Property Value
A finished basement significantly enhances a home’s market appeal by increasing usable living space. Finishing a basement enhances a property’s marketability by adding valuable square footage and appealing to buyers. The return on investment for finishing a basement is typically around 86%, depending on factors such as location and the extent of the renovation.
Flexible infrastructure in the basement significantly increases its usability over time. This approach ensures that the basement remains a valuable part of the home, providing long-term benefits and increased property value.
Long-Term Investment
A thoughtfully designed basement supports multigenerational living and accommodates various family dynamics over time. This long-term investment ensures the space remains functional and valuable, providing enduring benefits for homeowners.
Transforming Basements into Functional Spaces
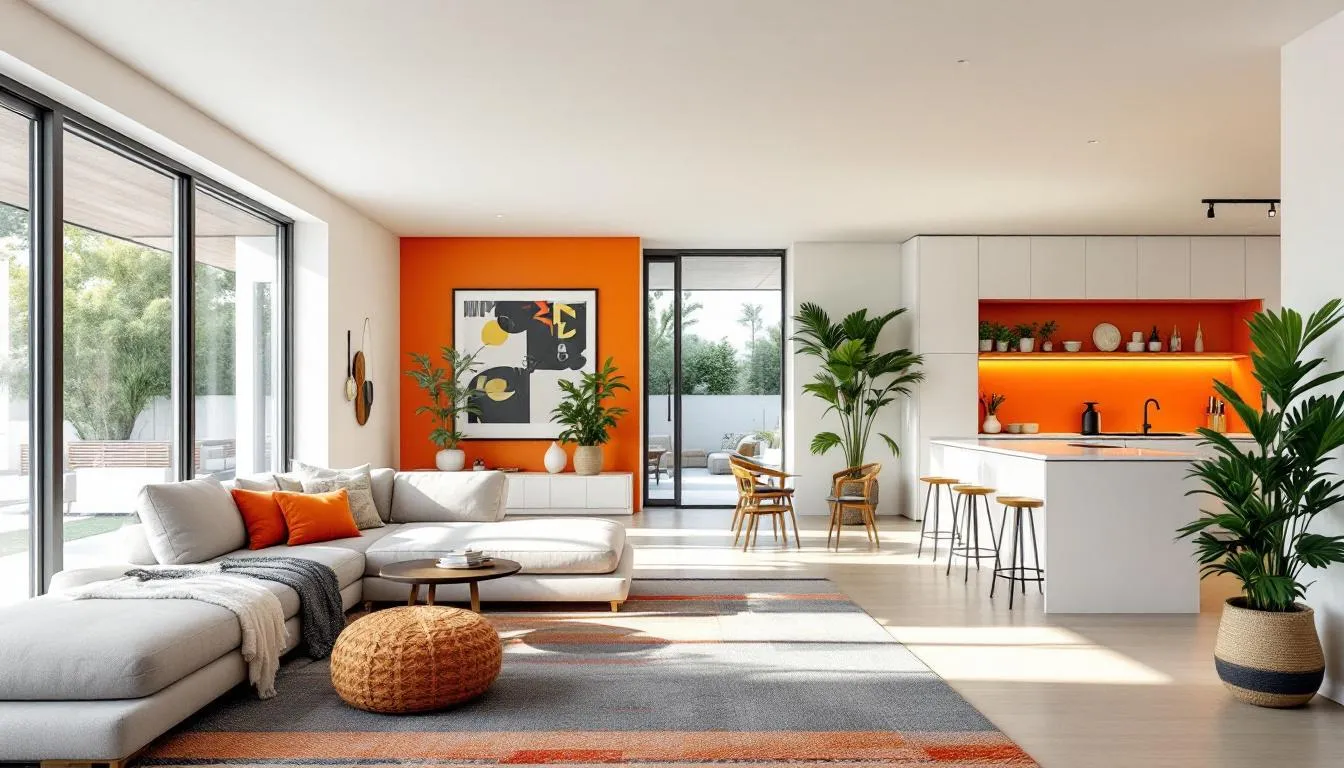
Transforming underused lower levels into functional living spaces maximizes the usability and comfort of a home. The demand for smart basement renovations that accommodate multigenerational living is increasing, with homeowners turning basements into areas such as:
- Home theaters
- Gyms
- Rentals
- Offices
Many view their basements as untapped potential, often becoming the favorite part of the house once transformed. Let’s explore how to create a home theater, home gym, and hobby room in your basement.
Home Theater
A home theater creates a fun and engaging entertainment space for the family. For limited ceiling height, consider the following:
- Use a short-throw projector
- Use low-profile seating
- Consider a back-row platform for a tiered effect An immersive audio sound system enhances the viewing experience.
Smart lighting creates an atmosphere that complements movie watching, with options for dimming and color changes. These elements ensure the home theater is both functional and enjoyable, making it a favorite spot for family movie nights.
Home Gym
A home gym provides a versatile exercise space catering to various fitness activities, from yoga to weightlifting. Features like rubber flooring and a mirrored wall enhance both the functionality and aesthetics of a home gym. A compact design can fit a home gym into smaller basements, making efficient use of space.
A wet bar or mini fridge in the gym area provides convenient access to hydration during workouts. Mood-enhancing decor like motivational artwork and energetic colors foster a positive workout environment, ensuring the home gym remains functional and enjoyable.
Hobby Room
A hobby room allows family members to engage in creative activities, promoting relaxation and personal expression. Storage bins and built-in shelves organize supplies, making it easy to access materials for various projects. This dedicated space supports family relationships by providing personal space for interests and creativity.
Soundproofing materials and layout designs minimize noise transfer, keeping disturbances low during creative pursuits. This approach ensures that the hobby room remains a quiet place where family members can focus on their activities without interruption, especially with proper insulation in place.
Summary
In conclusion, basement remodeling for multigenerational living spaces offers a myriad of benefits, from creating accessible and comfortable environments for aging family members to designing multi-functional common areas that cater to various family needs. By incorporating flexible design elements and planning for future upgrades, homeowners can ensure that their basements remain valuable and adaptable spaces over time.
Whether you’re looking to enhance property value, create private living areas, or transform your basement into functional spaces like a home theater, gym, or hobby room, the possibilities are endless. By investing in thoughtful and well-planned basement renovations, you can create a home that truly meets the needs of multiple generations, fostering comfort, independence, and a sense of community.
Ready to work with Basement Remodeling Long Island?
Let's connect! We’re here to help.
Send us a message and we’ll be in touch.
Or give us a call today at 646-801-1701
Agency Contact Form
More Marketing Tips, Tricks & Tools
